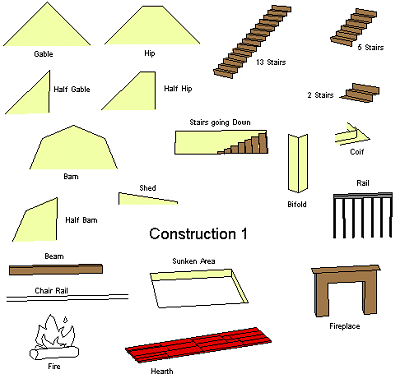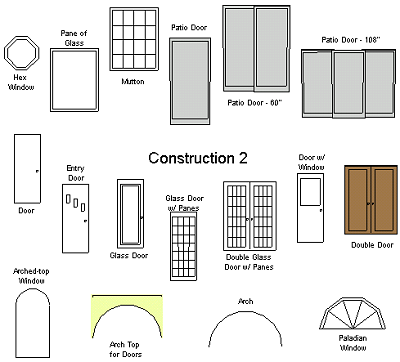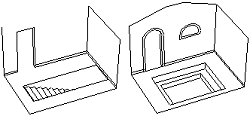

The construction library contains pieces that allow you to create arched doors and windows, peaked ceilings, sunken floors, fireplaces and a variety of other building features. You might consider these items to be part of the structure of the building, but in PartyCAD they are treated as pieces of furniture, since this gives the flexibility needed to easily handle many different building situations. You should have little trouble using most of these pieces, but some deserve a few words of explanation.

Arched Doors and Windows - to create an arched door, create a standard door in the 3D Plan Editor at the left above. In the Design Editor, load ARCHD and position this to hide the top of the door and show a curved top surface. Trim lines can be added using ARCHT. This same piece can also be used to create fake arched windows.
The following two seldom-used techniques no longer work in PartyCAD 12. Contact us if this becomes an issue.
Peaked Ceilings - to make a peaked ceiling, model the lower part of the room as a normal wall in the 3D Plan Editor but set the molding height to 99. This causes the upper line of the wall to be omitted as in the illustration above. When you save the room, omit the ceiling, so you can load and use a piece like HIP to model the peak of the ceiling. Switch to a front view and position this on top of the wall as in the illustration at the right.
Sunken Floors and Stairs Going Down - These pieces are easy enough to use if you switch to a front view when it is time to set the floor height of the pieces. You can then just drag them or use the Move and Push arrows to place their tops at floor level. Make sure to omit the floor from the 3D floorplan you create as a preliminary step.